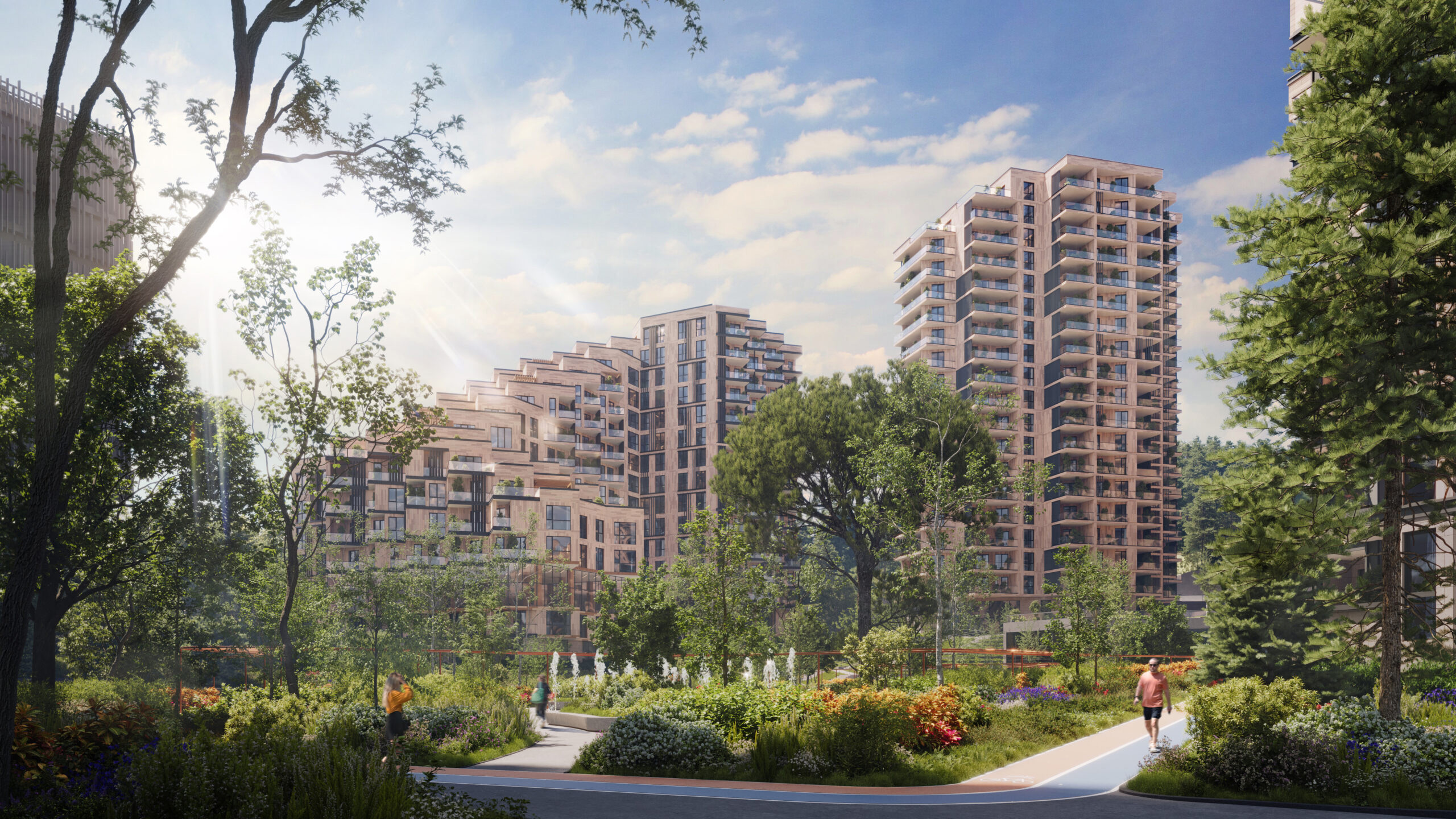Render is an Architectural Visualization Studio based in Tbilisi, Georgia. We turn ideas into photorealistic 3D renderings with precision and impact.
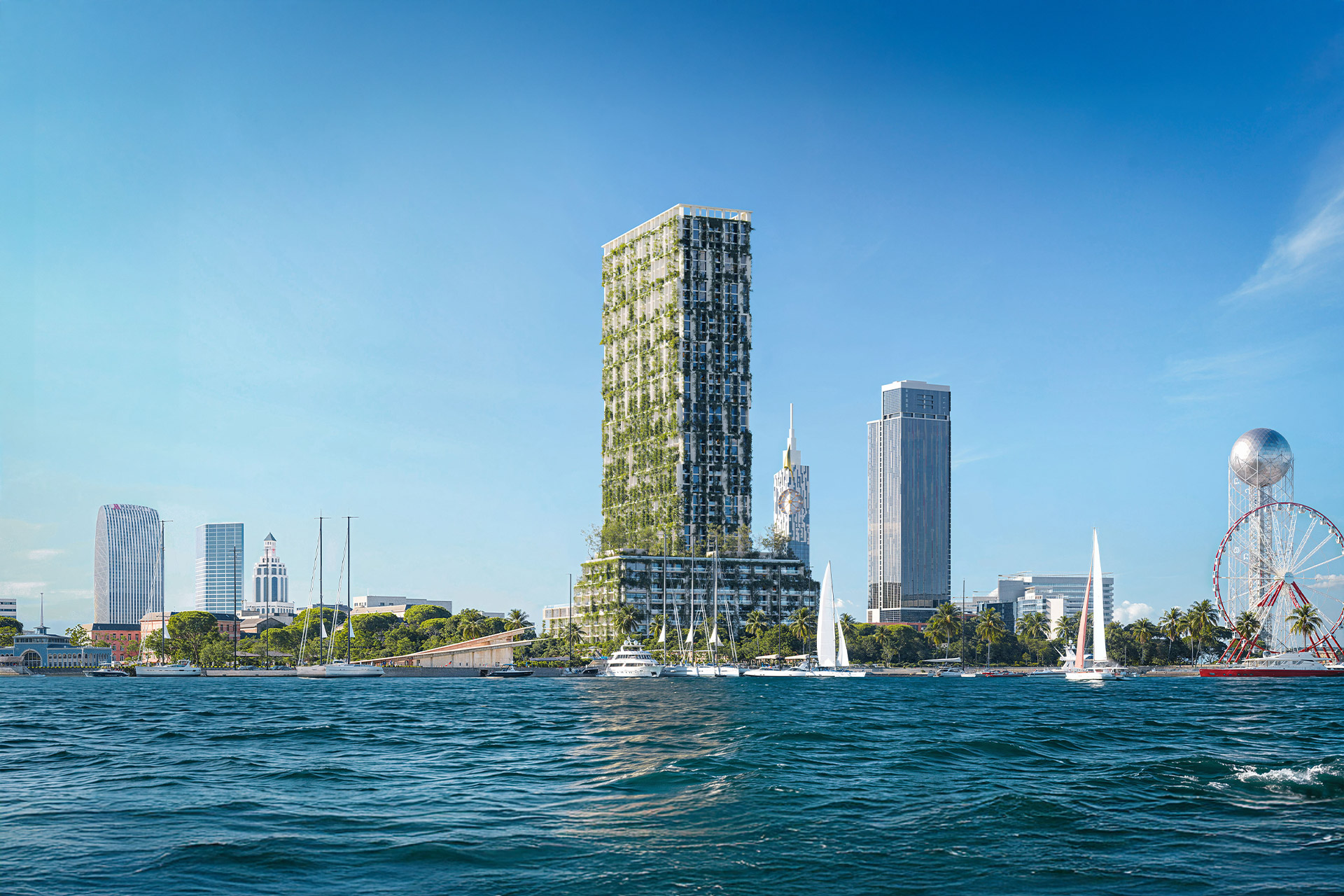
Silk Towers
- 3D Visualization, Animation
- 2025
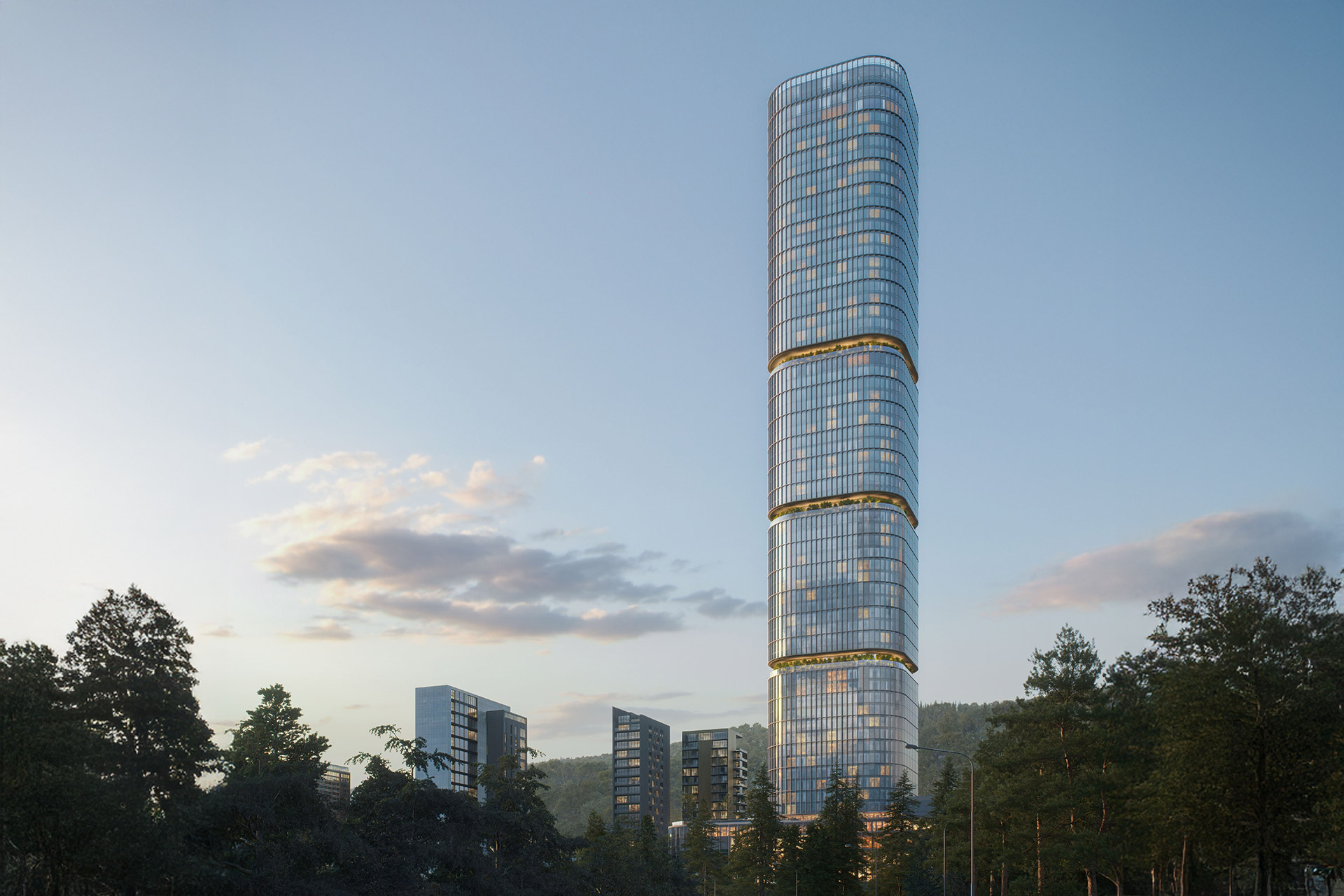
VR Vake
- 3D Visualization, Animation
- 2025
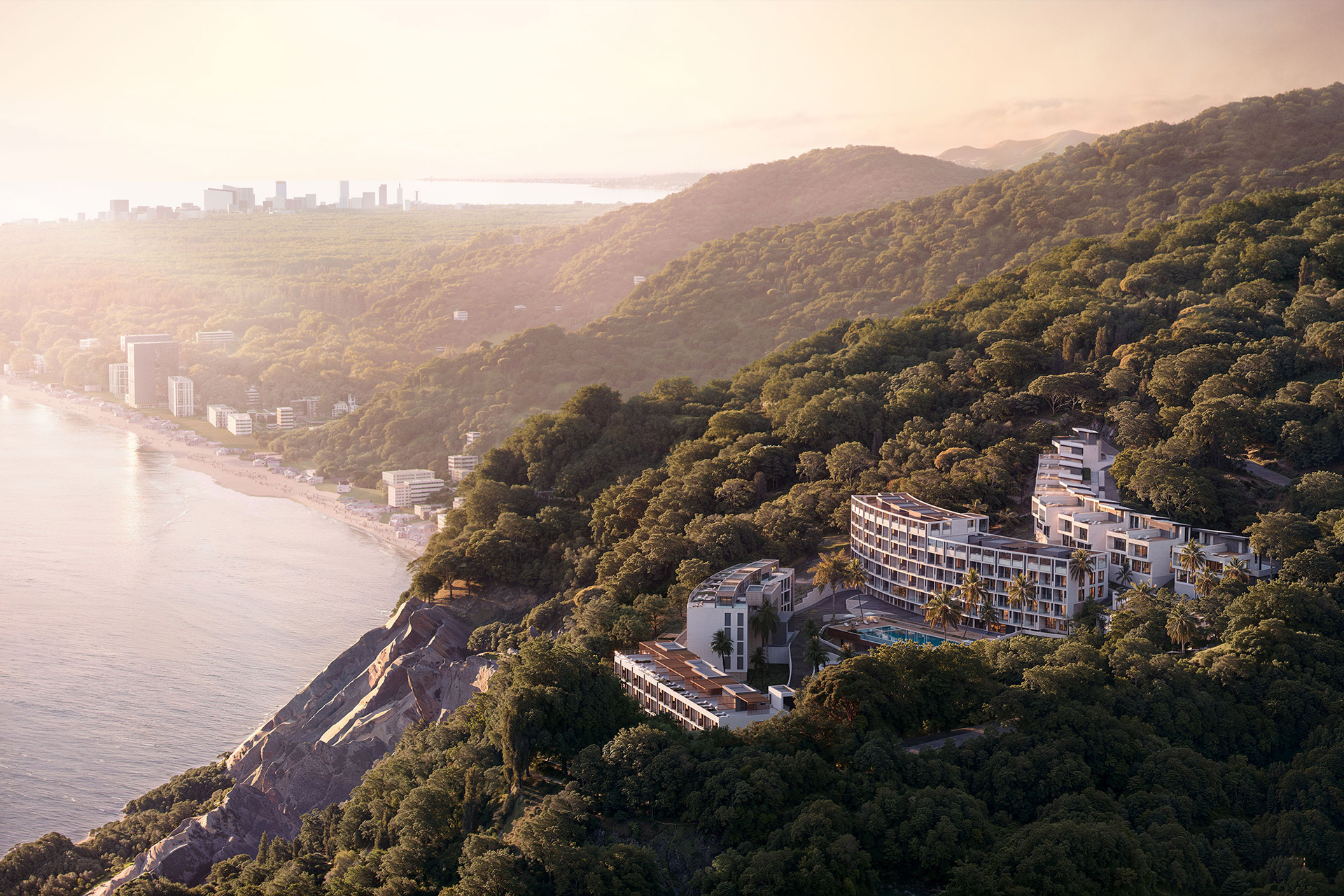
GURU Holding
- 3D Visualization, Animation
- 2025
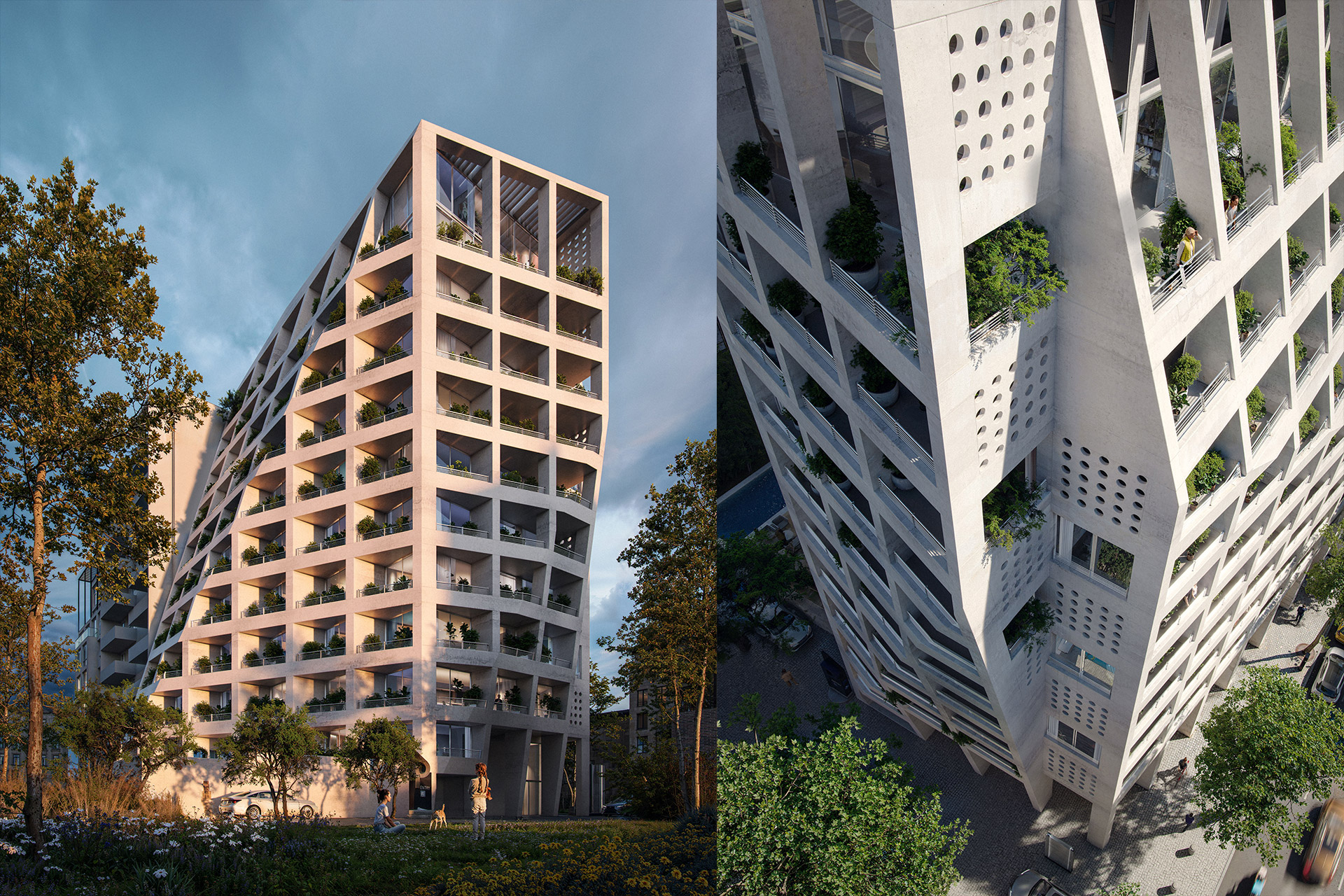
MM Paliashvili
- 3D Visualization, Animation
- 2025
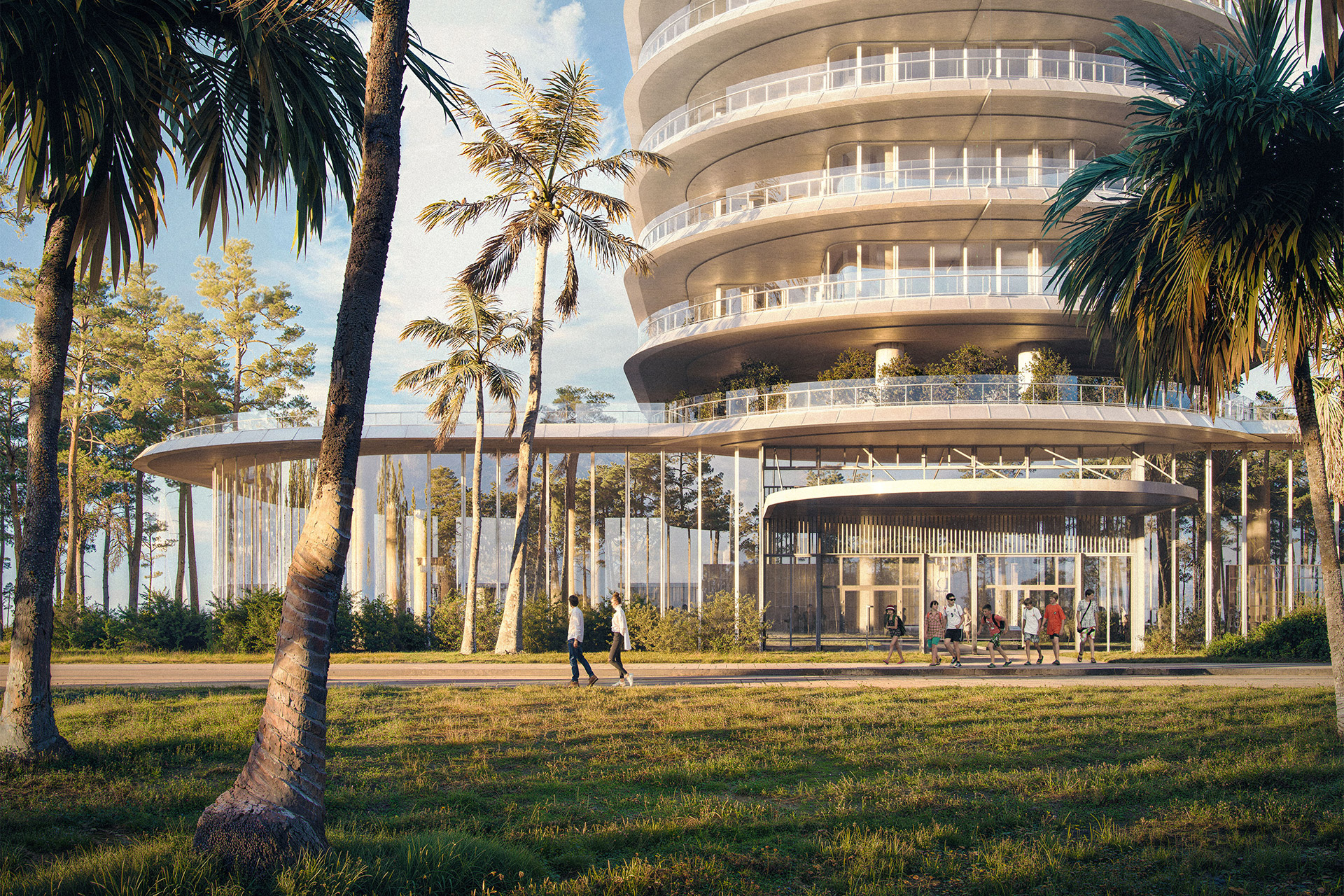
VR Shekvetili
- 3D Visualization, Animation
- 2025
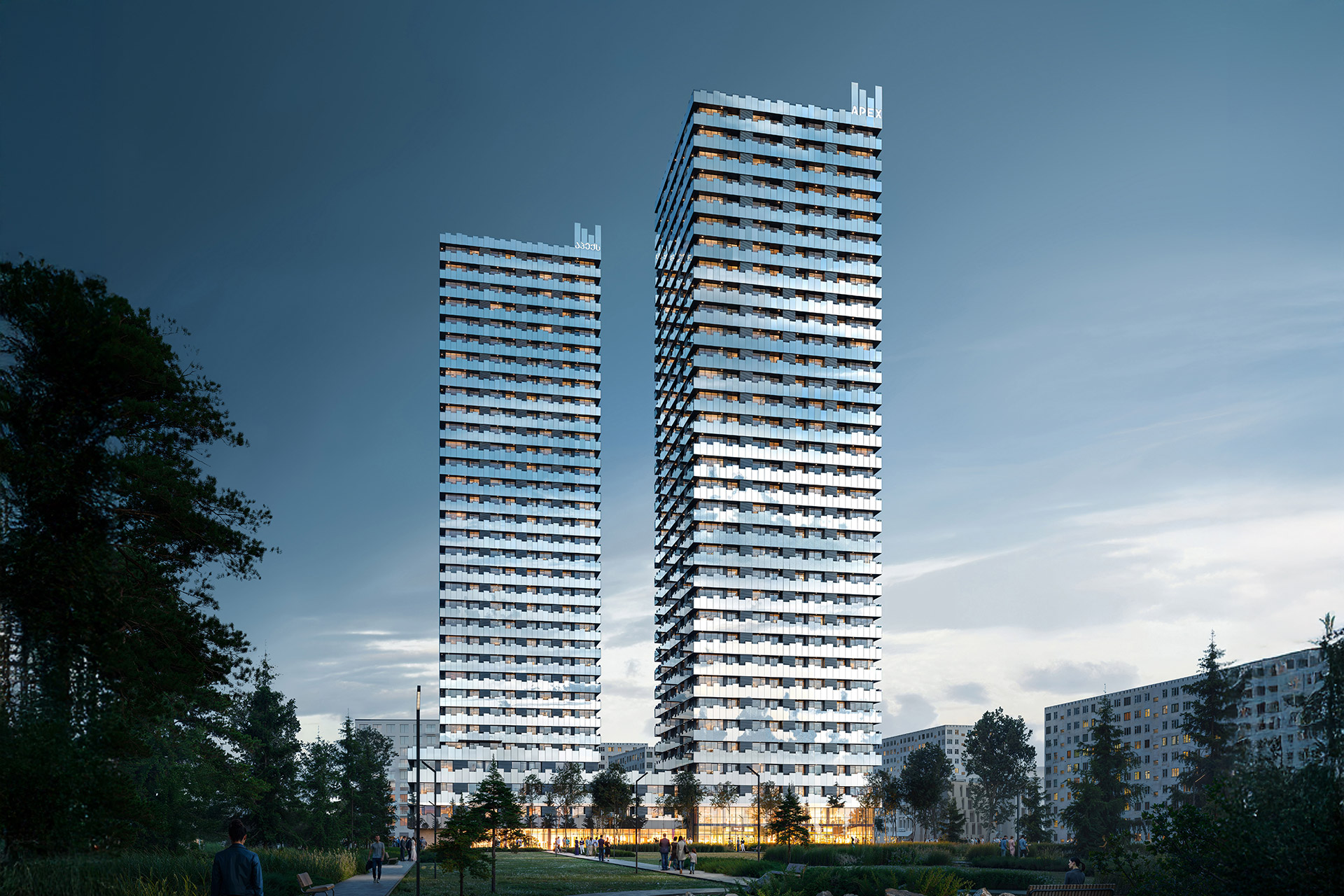
APEX Varketili
- 3D Visualization, Animation
- 2025
Architectural Visualization is the key to bringing future projects to life, whether it’s the a residential complex, a public space, or a detailed landscape, bringing every concept and detail to life with precision and clarity.
Services & Capabilities
Accelerate sales and secure investments with visuals that showcase the full potential of your projects. From masterplans to detailed interiors, our 3D renderings give you a glimpse of the future.
Win competitions and present your vision with clarity and style. Our photorealistic renderings and animations enhance your designs, creating impactful presentations that inspire.
Deliver compelling campaigns with visuals tailored to your creative strategies. Whether for billboards, digital media, or branding materials, we ensure every image is a masterpiece.
Close deals faster with high-quality visualizations that bring properties to life. With our 3D renders and photorealistic imagery, your listings stand out and captivate buyers.
We have extensive experience collaborating with leading brands and professionals globally, delivering high-quality visuals that meet diverse needs.
Our team includes skilled 3D artists, architects, interior designers, and photographers who collaborate to bring both technical precision and artistic creativity to every project. This diverse expertise allows us to create visuals that are both impactful and delivered within tight timelines. By working together, we bridge the gap between concept and reality, producing visuals that resonate with both detail and imagination.

Our Process
Showreel 2025









Visuals that redefine how architects, developers, and businesses communicate.
Render Studio provides a wide range of services in architectural 3D visualization: from initial concept sketches and general visualizations to photorealistic renderings that capture the essence of entire projects, showcasing every angle, lighting detail, and element you envision for your project.
Everything you need, in one place.
3D Visualization
- 3D Exterior Rendering
- 3D Interior Rendering
- Concepts / Montage
- 360º VR Tours
3D Animation & Film
- Commercials
- Walkthrough
- Creative Reels
- Signature Films
Architecture & Design
- Design Concepts
- Master Planning
- Interior Design
- Landscape Concepting
Marketing
- Brand Identity
- Social Media Package
- Website
- Brochure
Frequently Asked Questions
Timelines depend on the project’s complexity and scope. Simple projects, such as single exterior renderings, can take 2-3 weeks. Larger projects, including full coverage with renders, animations and/or 360° tours, may require 6–8 weeks or more. Let us know your deadlines, and we’ll work with you to meet them.
Ideally, we require architectural plans (CAD files, 3D Models or other formats). If plans aren’t available, we can work with sketches, reference images, or concepts. Providing detailed information about materials, textures, and desired lighting will help us deliver more accurate results.
Not necessarily. While architectural plans enable us to produce the most accurate renderings, we can also work from sketches, concept drawings, or even reference photos. Without plans, accuracy may vary, but we’ll work closely with you to capture the essence of your vision.
We tailor our visuals to your specific needs. Options include:
- Camera Angles: Specify perspectives or share examples for inspiration.
- Time of Day and Lighting: Choose morning, midday, or evening settings, and we’ll match your vision.
- Landscaping: We use an extensive library of vegetation to create lifelike environments.
- Furnishings and Fixtures: We can customize interior details to match your style, from modern minimalism to classic elegance.
- Better than Reality: Always get the perfect lighting, weather, and staging.
- Flexible Options: Easily create multiple versions with different finishes or materials.
- Early Marketing Opportunities: Start selling even before construction begins.
- Regulatory Approval: Use realistic visuals to convince boards and neighbors of your project’s value.
Revisions are a crucial part of the process. We’ll share drafts for feedback, and you can suggest changes to ensure the final product meets your expectations. Including all stakeholders in the feedback process will help maximize the impact of each round of revisions.
Yes! We can use SketchUp, Revit, SolidWorks, 3D Studio Max, Maya, and other formats. If the provided model requires adjustments, we can refine or remodel it for better results.
Costs vary depending on project size, complexity, and deliverables. We’re happy to provide a customized quote. Reach out to us with details about your project to get started.
Trusted by Visionaries




























